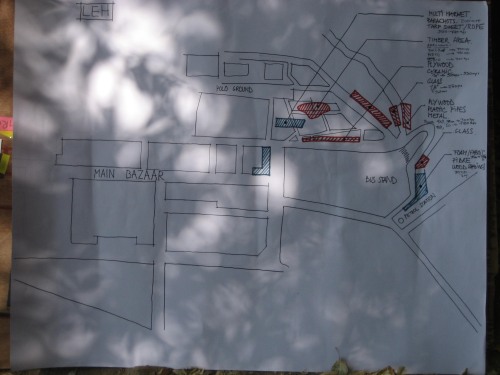This slideshow requires JavaScript.
Over these three days we have been working in 3 groups with each group making proposals for a different intervention to the school as follows:
Short term proposal (1 week)
Medium term proposal (2-3 months)
Long term proposal (1-2 years)
Before the groups got into the design proposals in depth there was another opportunity to talk to the girls and get some further information about their needs and wishes. We were also very lucky to have the input of several of the teachers.
The short term group selected a site in front of the middle school next to the flowerbeds which could offer shade in summer and sun in the winter. It is immediately visible to visitors entering the school grounds and it has a good proximity to the library which is one of the girls’ favourite places in the school. There are also good views towards the south to the mountains.
The proposal is for a display and seating area where school information and results of house competitions could be displayed. The design incorporates a central wall of varying height which at different points frames the view, offers shade and gives privacy to the girls. The materials to be used in the construction of this area will be principally traditional or recycled materials which are being tested for the benefit of the medium and long term proposals, as well as encouraging their use more broadly.
The medium term group are developing proposals for the girls’ toilets. Before working on detailed proposals the group asked the girls to draw their dream toilet and the key things that came up were that it should be clean with no smell, that there should be toilet paper and a good supply of soil to throw into the compost pit. They wanted somewhere to wash their hands where there could be soap and a towel, and most popular of all… mirrors!
The group has undertaken research into different types of composting toilets and is proposing an improved traditional toilet where ventilation of the compost pit via a pipe means that smells are minimised. A separate hand wash area will incorporate small water tanks which the girls will be responsible for filling from the pump. The run-off water will be directed away from the composting pits (as the compost will not work if it gets too damp) and filtered through charcoal before running into adjacent flowerbeds which will dramatically improve the appearance of the area. The compost produced by the toilets will also be used on the flowerbeds.
“Upon meeting with the girls at the school a common thread that emerged was that they would like to have hand washing facilities close to the toilet area. As the group tasked with designing new toilet provisions we felt that it was also important to address the hand washing situation. Currently hand washing is only available from the common water pump located by the main entrance gate; this is a significant distance from the toilet facilities and is therefore not ideal. We considered how the water could be brought closer to the toilet site. It was felt to be uneconomical to provide a new pump to the area and we are aware that piping the water to the site will not work as this will freeze up in the winter, we therefore have proposed a scenario where a number of small water butts with taps can be provided close to the toilets which could be filled on a daily basis by the students by bucket from the water pump. This gives the girls ownership of their wash area and helps to educate about water provision. A black water butt will provide warm water heated by the sun. The girls will easily be able to monitor the water level with the provision of a meniscus tube on the butt to show the current level.” – Lisa Hunter
The long term group have undertaken exercises with the girls to mark on the school plan the girls’ daily routines. A full measured survey and a condition survey of the entire school has also been undertaken by this group which will inform the strategic design proposals for the school to be developed over the coming days.



